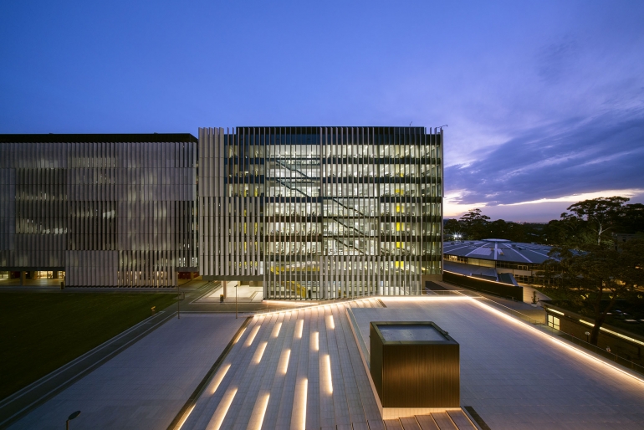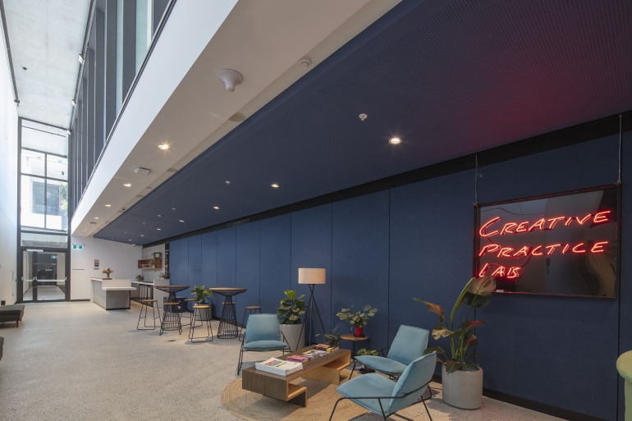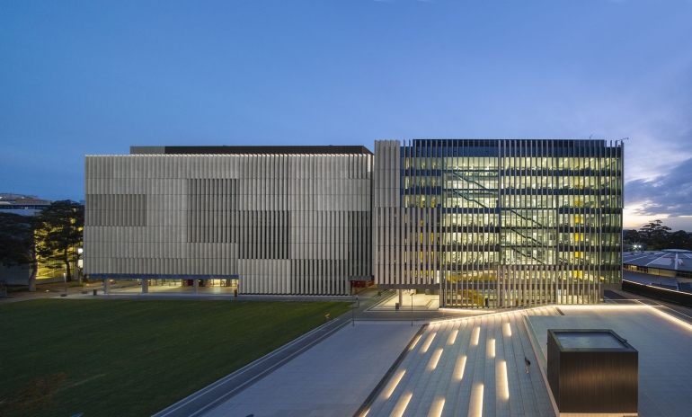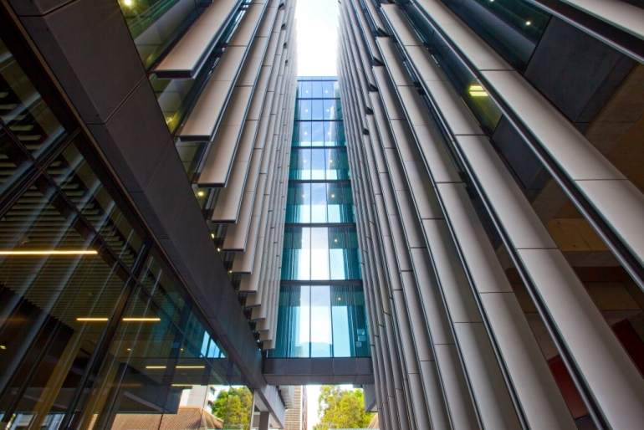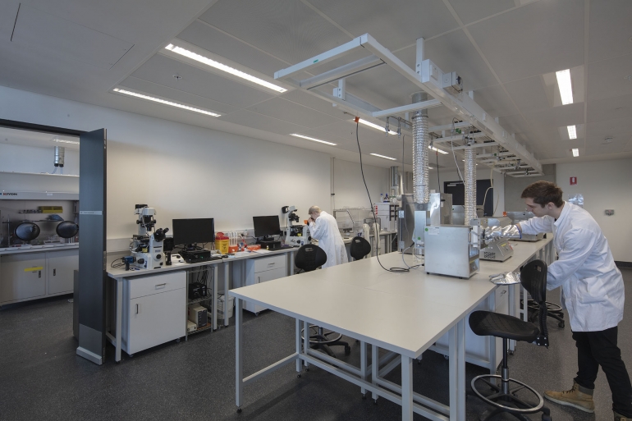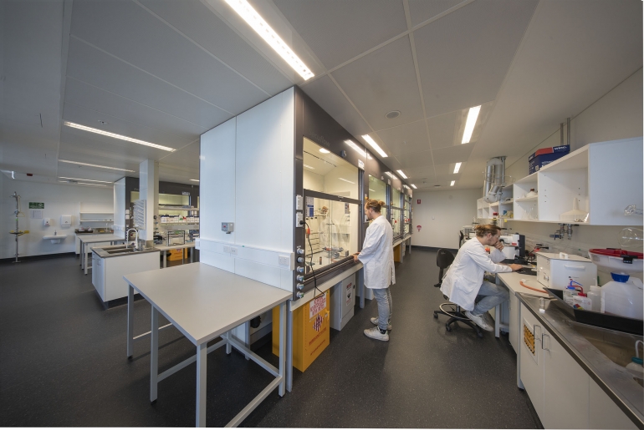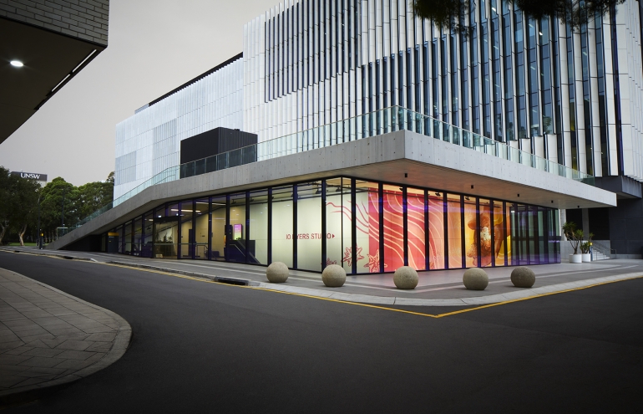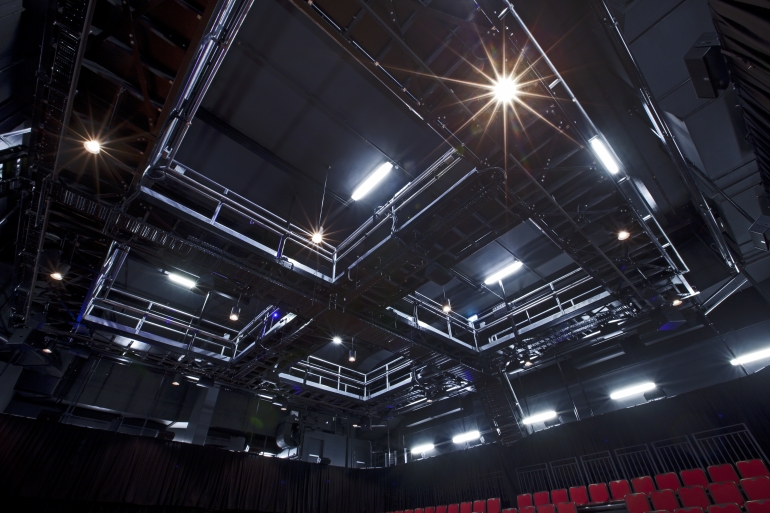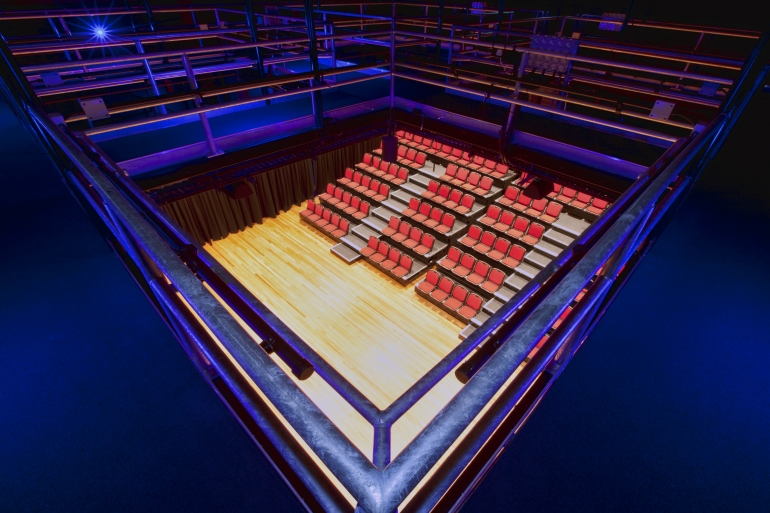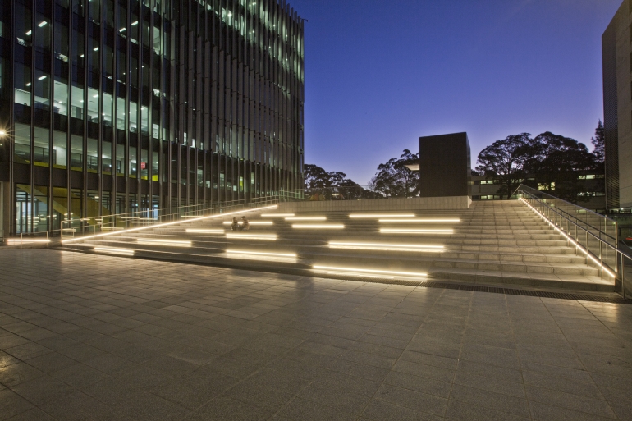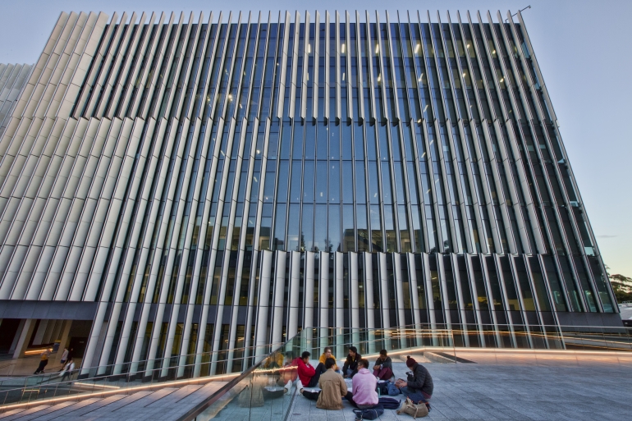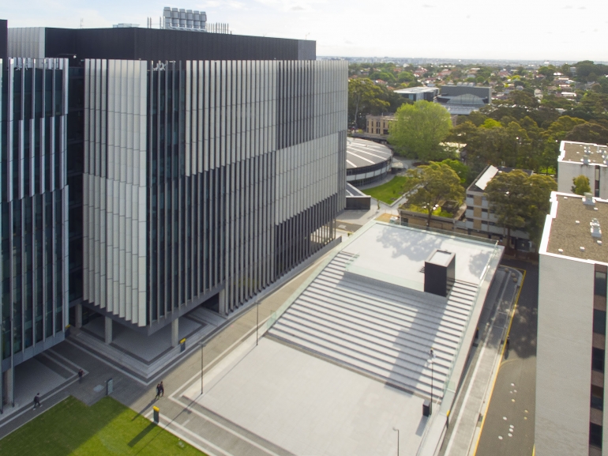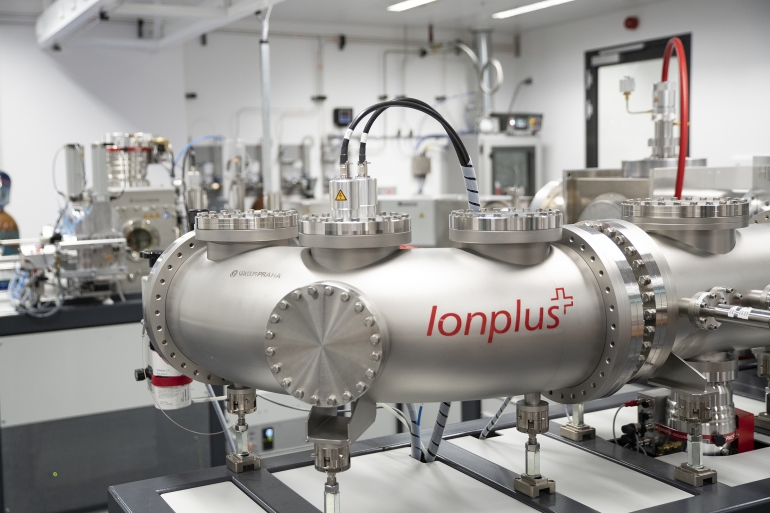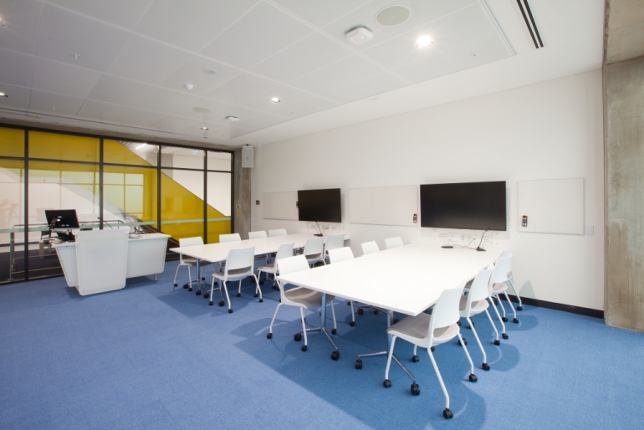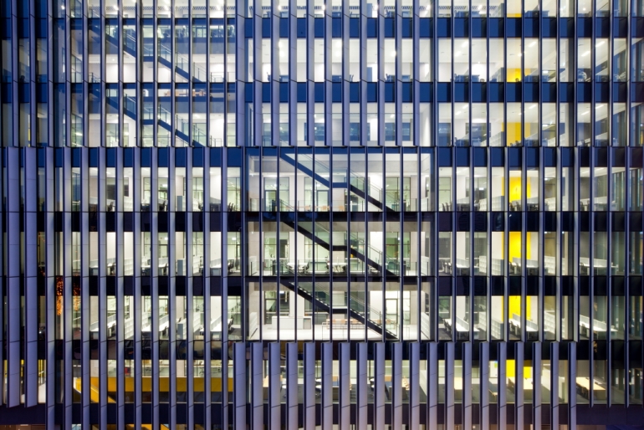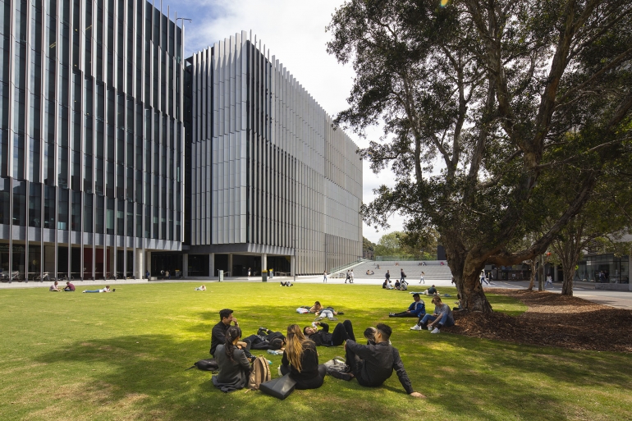PROJECT OVERVIEW
As Australia’s global university, UNSW aims to improve and transform lives through excellence in research, outstanding education and a commitment to advancing a just society. As part of the University's Strategy 2025, UNSW aspires to be a top 50 global ranking university by 2025.
UNSW significantly invested in developing the new Science and Engineering Building (SEB) to attract the best researchers to UNSW, by offering world-class infrastructure to support ground-breaking research.
The SEB is now equipped with the best facilities for research in the Schools of Chemistry and Chemical Engineering as well as new facilities for the School of the Arts & Media for research and teaching in the creative and performing arts.
The Esme Timbery Creative Practice Lab includes an outdoor theatre overlooking Alumni Park, as well as state-of-the-art sound engineering in the Io Myers Studio and Studio One theatres.
